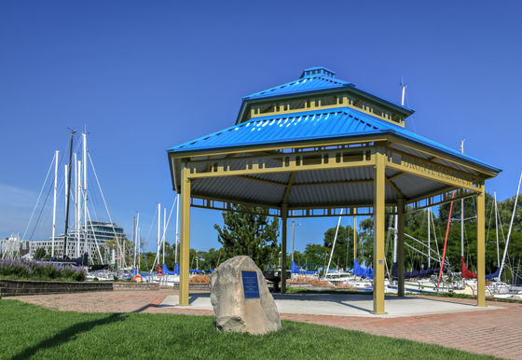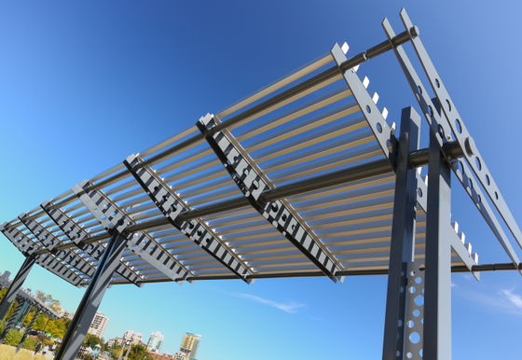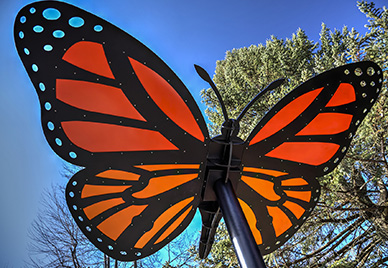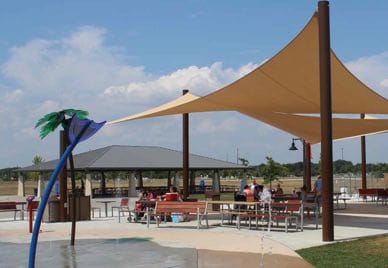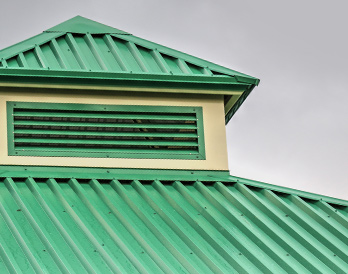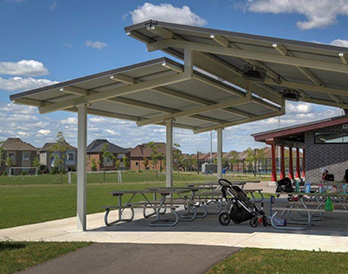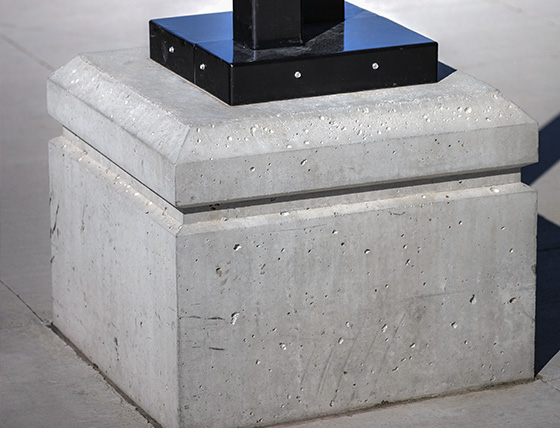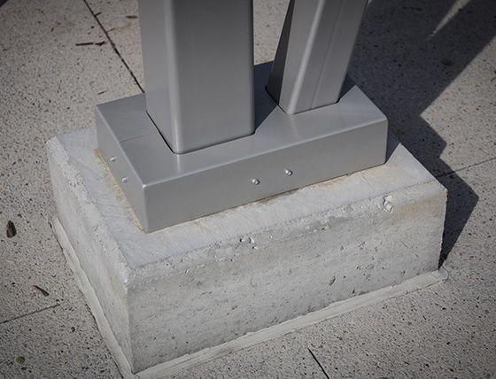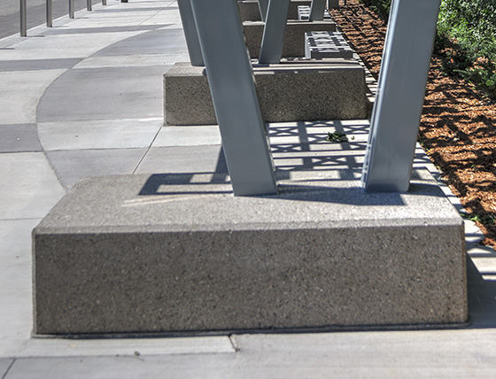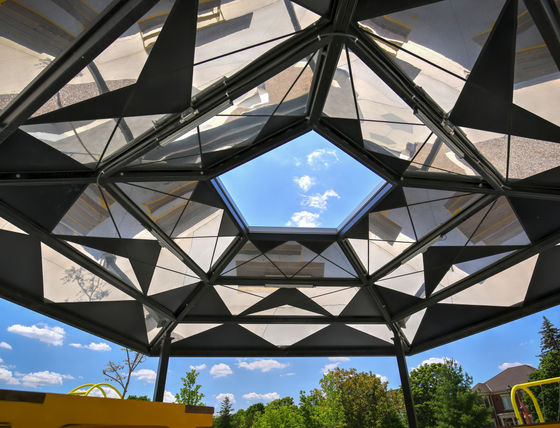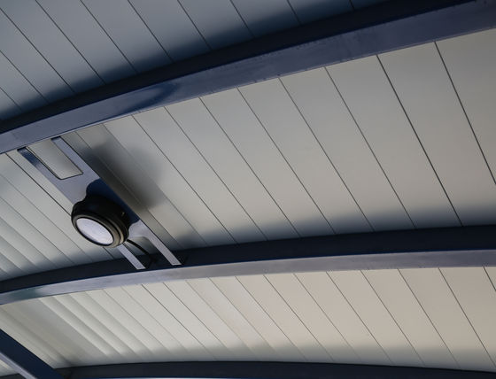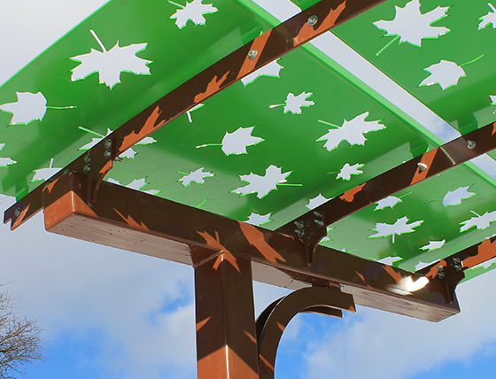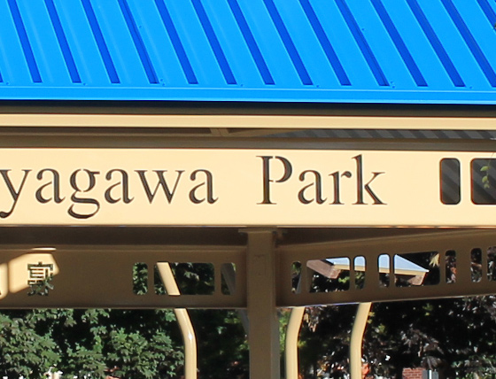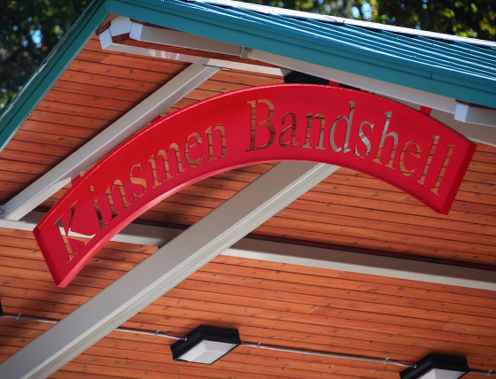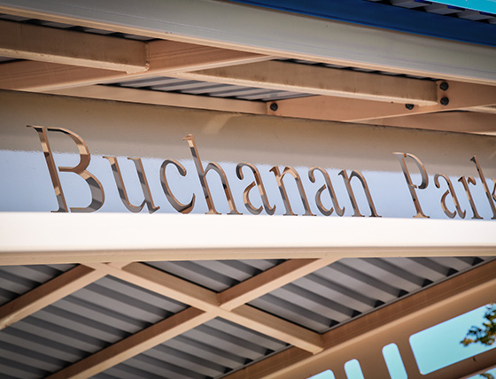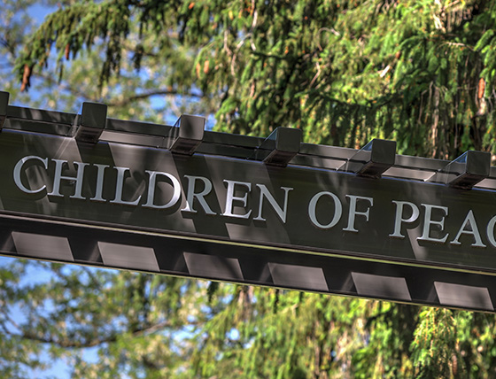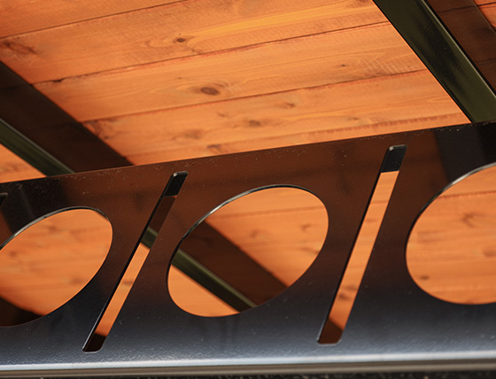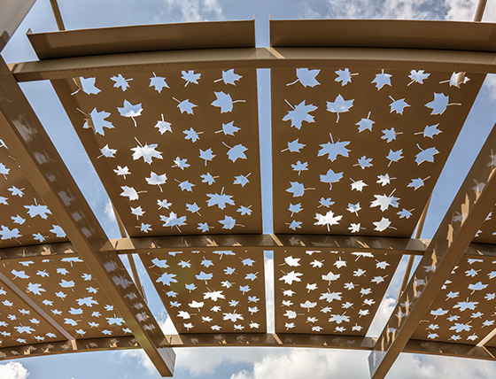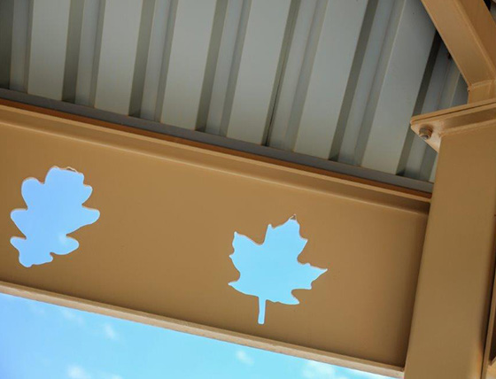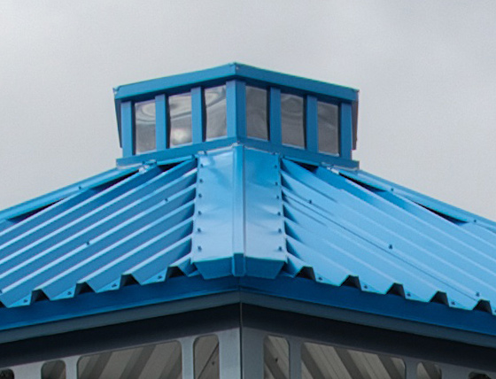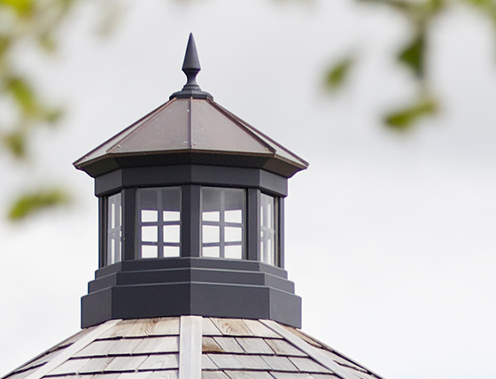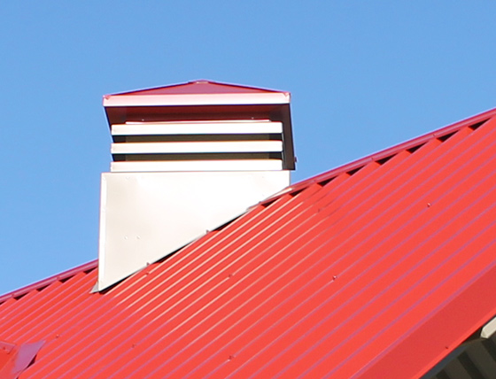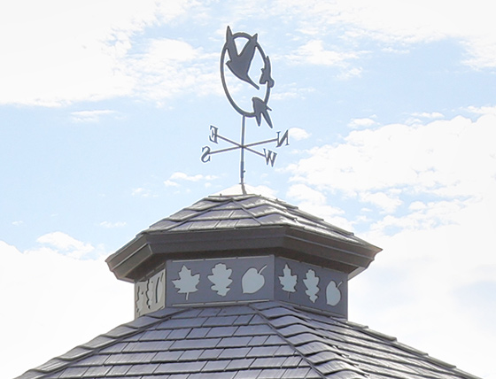How it works.
2. Customize it.
Choose a roof style
Select Parkland and Urban structures can have two-tier and three-tier roofs. A two-tier roof is standard on all of the larger metal-column structures.
-
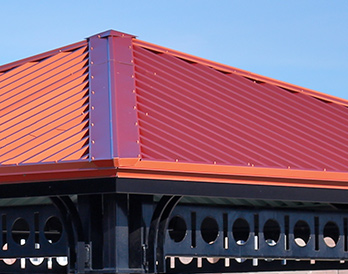
Hip roof
-
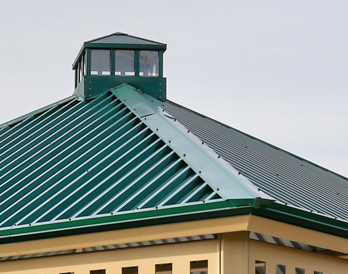
Hip roof w/ cupola
-
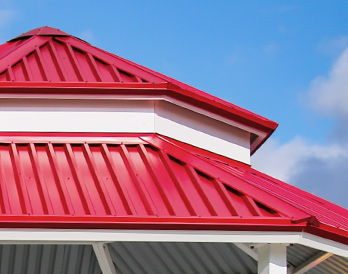
2 tier roof
-
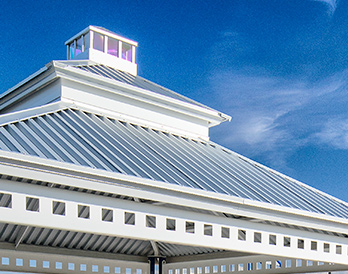
2 tier roof w/ cupola
-
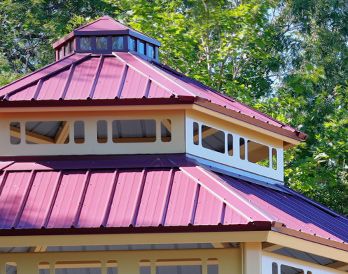
2 tier roof w/ cupola and ornamentation
-
Gable roof w/ tier cupola
-
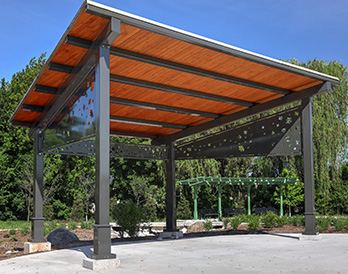
Mono slope roof
-
Clerestory roof
-
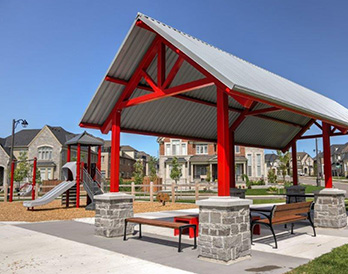
Gable roof
Choose a decorative column style
Although it adds unquestionable stability, choosing multiple post column assemblies is also a decorative enhancement. Multiple post columns are only available on all metal structures. Other column options include: base and cap plinths, stepped sizes, decorative rings, raised panels, arched braces and anchor bolt covers. Option availability depends on the size and length of the column, which is specified on each design.
-

One post column
Standard surface mount with optional electrical duplex receptacle.
-
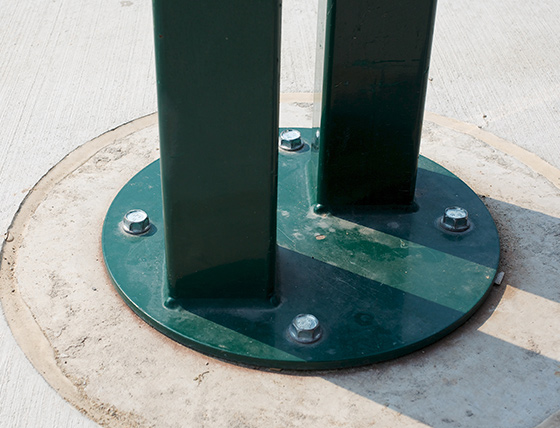
Two post column
Standard surface mount, typical on round or square base plate.
-
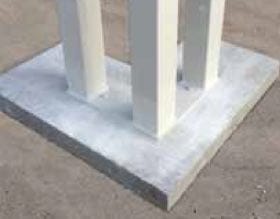
Three post column
Standard surface mount with masonry prep.
-
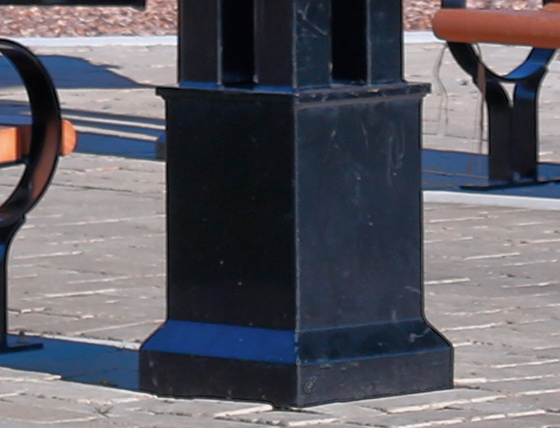
Four post column
With optional base plinth and base plate below grade.
Column base covers
Add a ceiling
The interior wood tongue and groove ceiling option creates a warm feeling inside of structures while still providing durability.
Choose roofing material
-
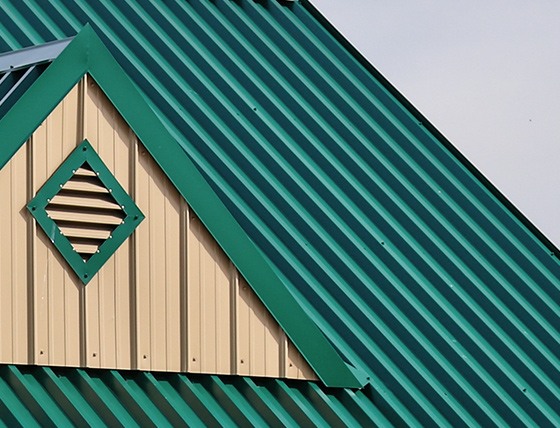
Metal cladding
Metal-clad roofs are highly durable and stylish offering a clean look and a 30-year, maintenance free life. They are available in a wide range of colours.
-
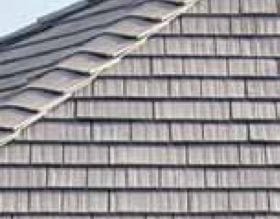
Composite shingles
This simulated wood shingle look offers durability and a 25-year maintenance-free life while being environmentally friendly.
-
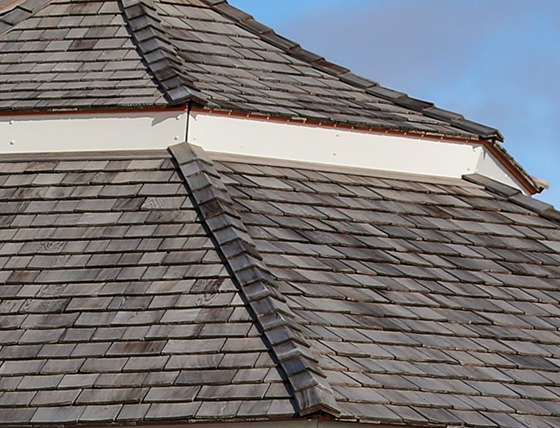
Wood shingles
Wood delivers a traditional look that is both natural and high quality. Count on 20 years of maintenance-free enjoyment.
-
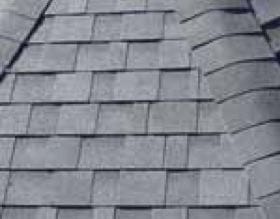
Asphalt shingles
Architectural, multi-tab asphalt shingles are an alternate, good-value option.
Add ornamentation & messaging
Custom ornamentation can include silhouettes or wording, bringing a connection to the community and environment. Standard ornamentation includes profile cut detail. Vinyl cut graphics are available from provided artwork.
Add a cupola
Add a distinctive finishing touch to your structure. Cupolas come in a range of shapes and sizes and can suit both metal clad or shingle roofs.
3. Delivery.
-
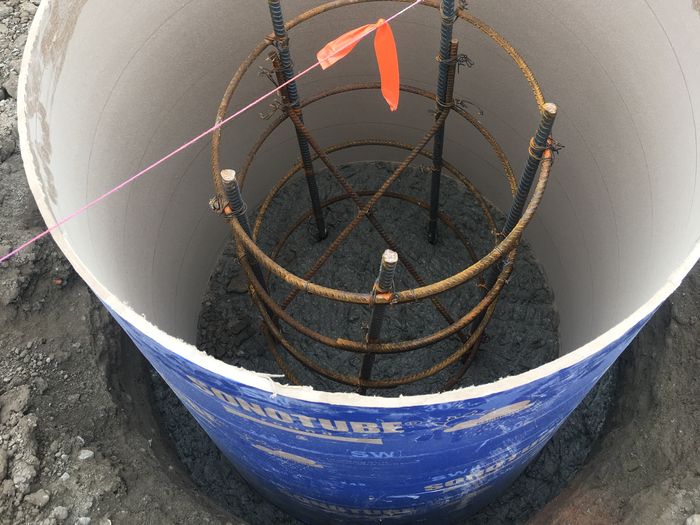
Site preparation
While your Shadeview® structure is being built and shipped, you’ll need to prepare your site. Foundations, footings and anchoring points must be installed and any permits will need to be secured by your team.
-
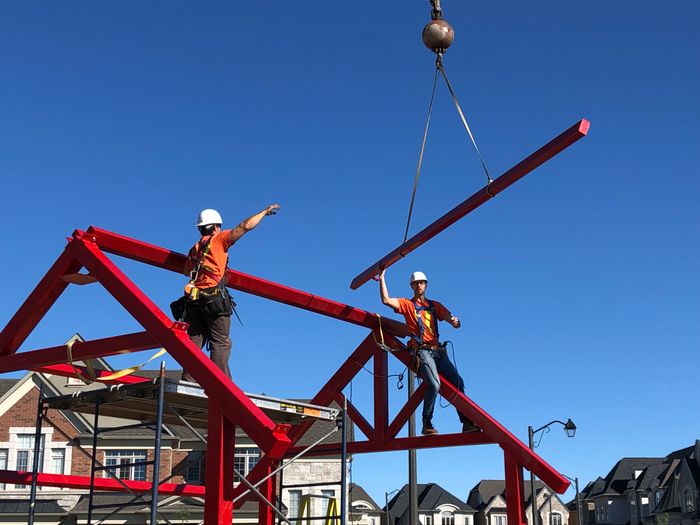
User-friendly
The modular components arrive with detailed drawings for installation. Instructions have been developed using customer feedback to make sure they are straight-forward and helpful.
-
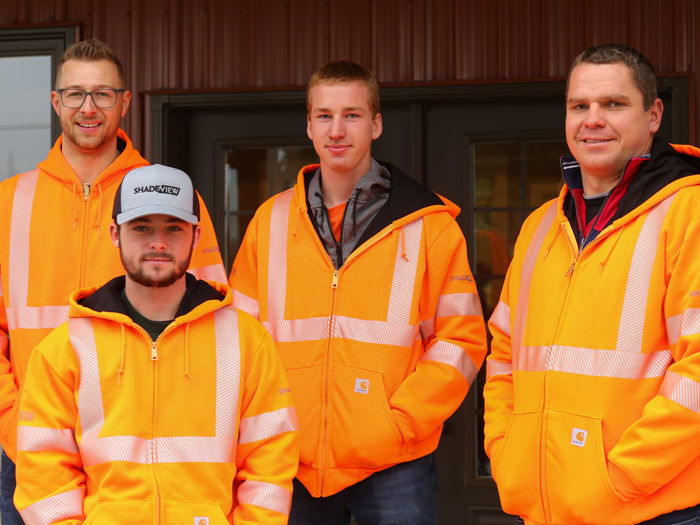
Support available if needed
We are happy to provide technical support whenever it’s needed. An experienced representative will respond to any support requests within two business hours.
Warranty
Feel confident knowing we’ve got you covered.
To date, we’ve had zero recalls on all of our structures, which is why we offer a 15-year warranty on all Shadeview® parts and components. If an issue ever does arise with your product, we’re happy to help you sort it out.
Download our warrantyRequest a quote
We are ready to take your order. Complete the form below, call: (855) 449-4445 or email: [email protected].


